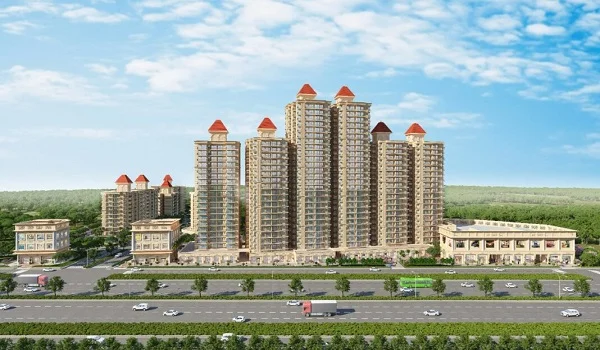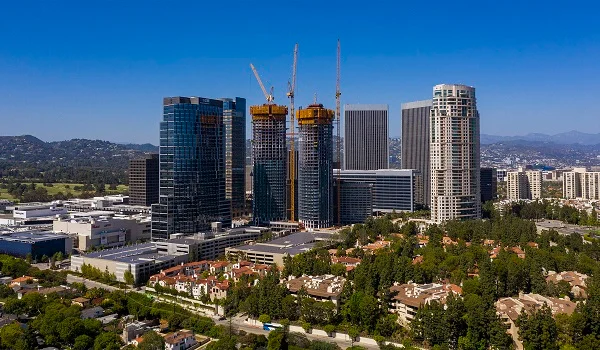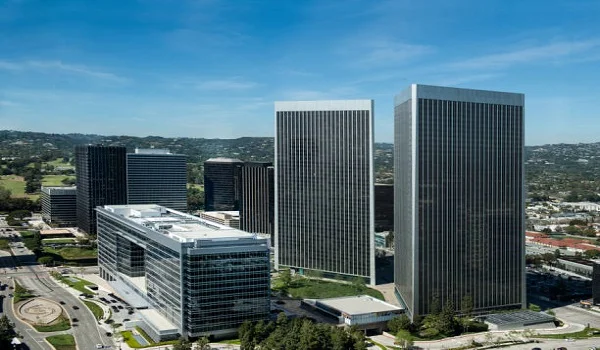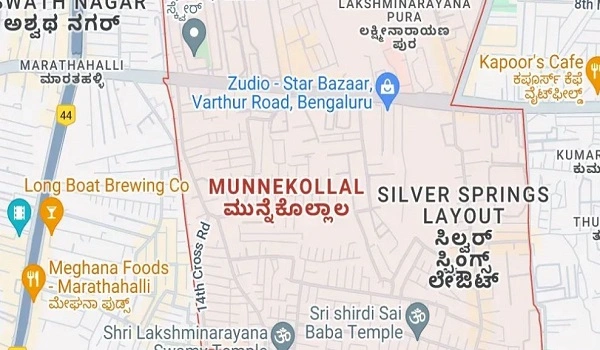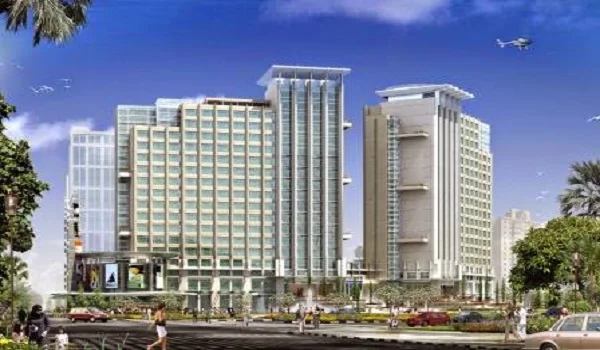Century Mirai 2 BHK Apartment Floor Plan
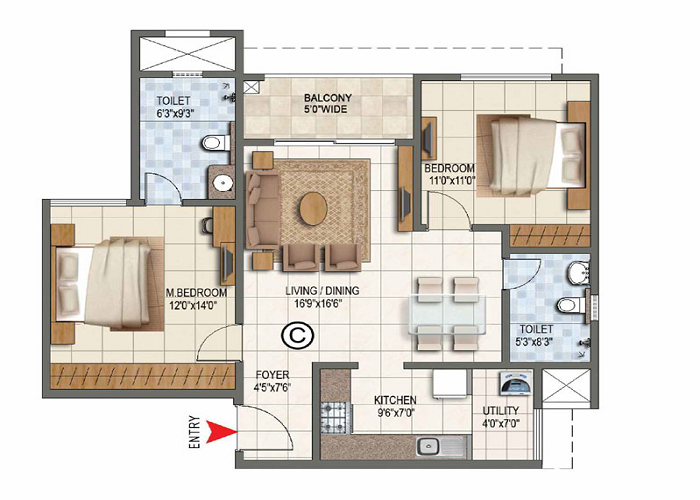
The Century Mirai 2 BHK apartment comes with a size of 1375 sq ft, perfect for small families or professionals seeking comfort and style. Located near Kauveri Hospital, Marathahalli, it is part of a new launch by Century Real Estate. The price of the 2 BHK unit starts from INR 2.16 Crores onwards, reflecting its premium category and high-end features.
Century Mirai 2 BHK Apartment Floor Plan
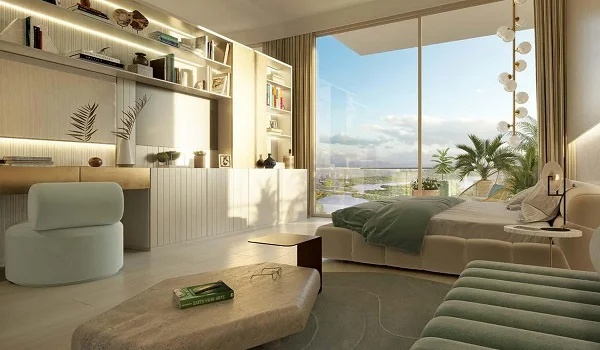
The living room in the Century Mirai 2 BHK apartment floor plan is spacious and bright. It measures around 18 feet by 14 feet, offering ample space for a comfortable sofa, television unit, and small dining setup. The large French windows bring in abundant natural light during the day. The layout connects the living room directly to the balcony, providing good airflow and a scenic outdoor view. The placement of the living area at the centre of the apartment enhances both functionality and design balance.
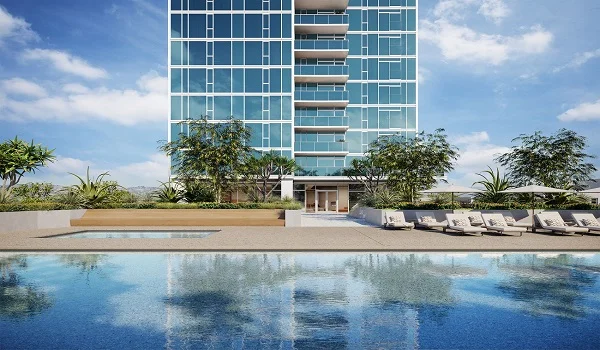
The apartment comes with one or two balconies, depending on the chosen layout. The main balcony, attached to the living room, measures around 11 feet by 6 feet. It provides an open view of landscaped gardens and the project’s green spaces. Residents can set up chairs or a small coffee table here for relaxation. The secondary balcony, attached to the master bedroom, measures about 10 feet by 5 feet, giving a private space for fresh air and peaceful moments. Both balconies are designed with safety railings and anti-skid flooring.
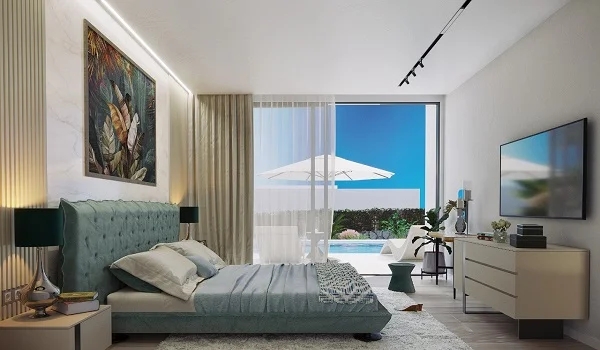
The master bedroom measures around 16 feet by 13 feet, providing enough room for a king-size bed, side tables, and a wardrobe. The room has large windows for natural ventilation and sunlight. An attached bathroom of 8 feet by 6 feet comes with premium sanitary fittings, a shower area, and elegant wall tiles. The bedroom also includes access to a private balcony, adding to the sense of space and luxury.
The second bedroom in the 2 BHK apartment measures approximately 14 feet by 12 feet. It can be used as a children’s room, guest bedroom, or home office. The layout provides flexibility for different furniture arrangements. The room has wide windows that ensure natural light and cross ventilation. Depending on the unit variation, it may have an attached or common bathroom of 7 feet by 5 feet. The fittings are modern and designed to match the overall interior style of the apartment.

The kitchen in Century Mirai’s 2 BHK apartment measures about 12 feet by 10 feet. It follows a parallel counter layout, making cooking easy and organised. The kitchen space can accommodate modular cabinets, a granite countertop, and stainless steel fixtures. The design allows smooth movement and good lighting. The attached utility area, measuring 8 feet by 6 feet, offers extra space for cleaning or laundry equipment like a washing machine. It also serves as a practical zone for dishwashing or additional storage.
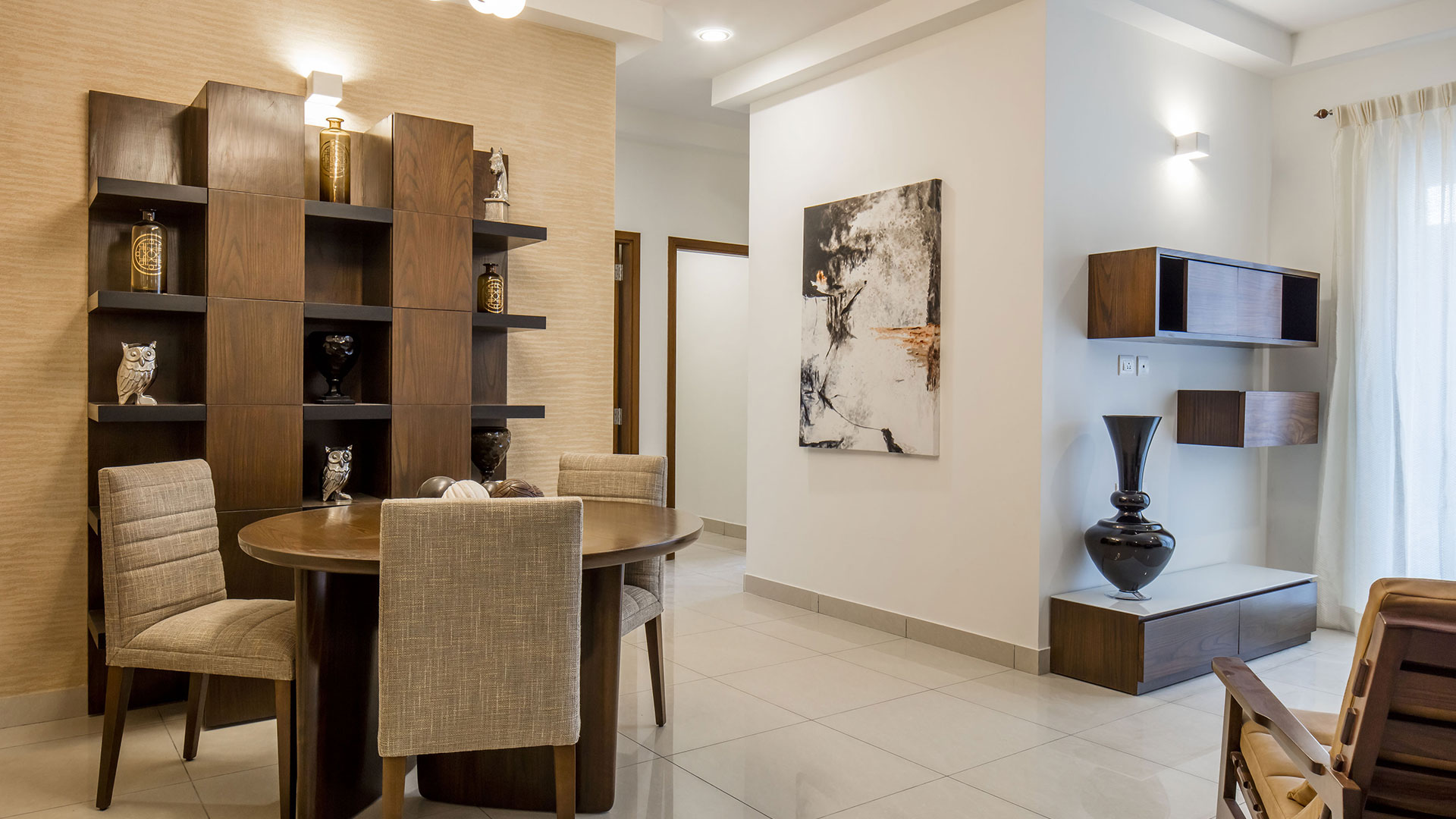
The dining area is conveniently located between the living room and the kitchen and measures around 10 feet by 9 feet, suitable for a four- or six-seater dining table. The open-plan design connects the dining area with the living space, giving the apartment a larger and more unified look.
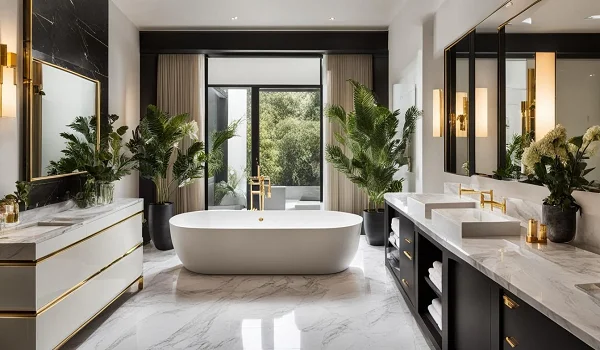
The Century Mirai 2 BHK apartment includes two modern bathrooms. The master bathroom measures 8 feet by 6 feet, while the second bathroom is about 7 feet by 5 feet. Both bathrooms feature high-quality tiles, anti-skid flooring, and modern fixtures like concealed flush tanks and wall-mounted basins. Each bathroom is designed for comfort, hygiene, and easy maintenance.
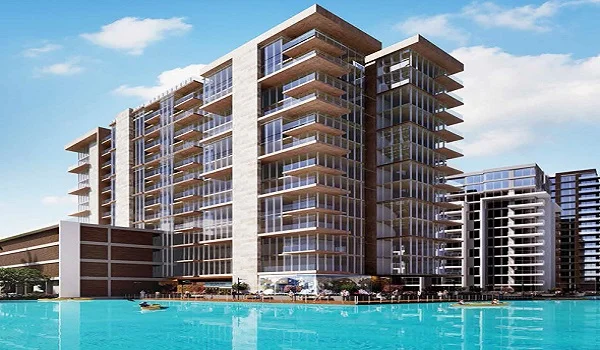
The entrance foyer adds a touch of sophistication to the apartment. Measuring around 6 feet by 5 feet, it creates a smooth transition from the main door to the living area. This space offers privacy by keeping the living room out of direct view from the entrance. The foyer can also be used for a shoe rack or decorative console table, enhancing the apartment’s first impression.
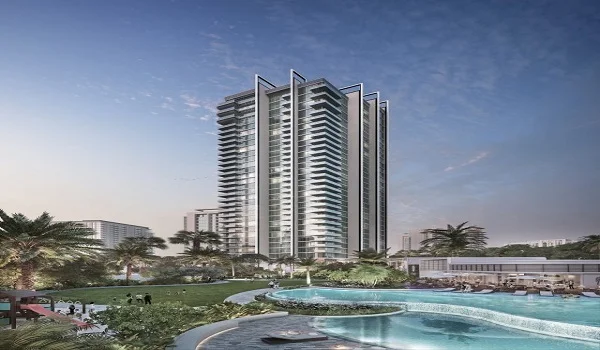
The Century Mirai 2 BHK floor plan is thoughtfully planned for both aesthetics and functionality. Each area is proportionate, ensuring smooth movement and clear separation between private and common zones. With 2 bedrooms, 2 bathrooms, 1 kitchen with utility, 1 living room, a dining area, and up to 2 balconies, this layout offers modern living at its best. The apartment’s 1375 sq ft layout provides excellent use of space without crowding any section.
Century Real Estate pre launch new project is Century Mirai.
Century Mirai Blog
| Enquiry |
