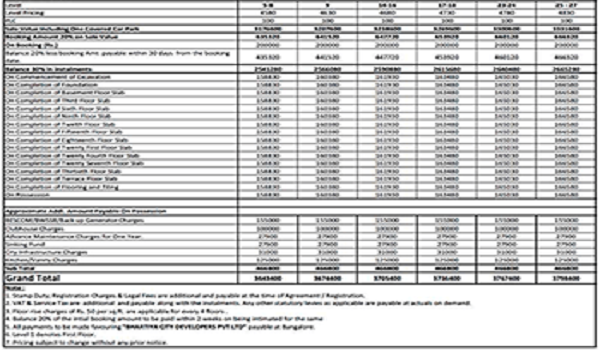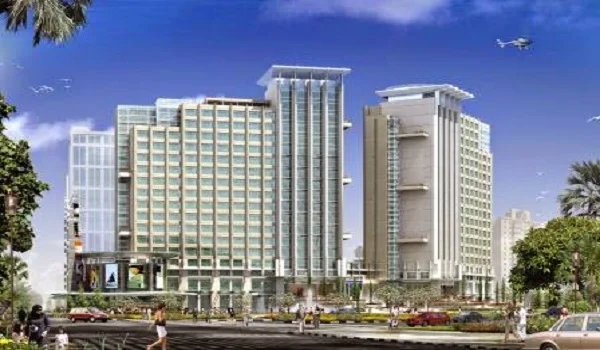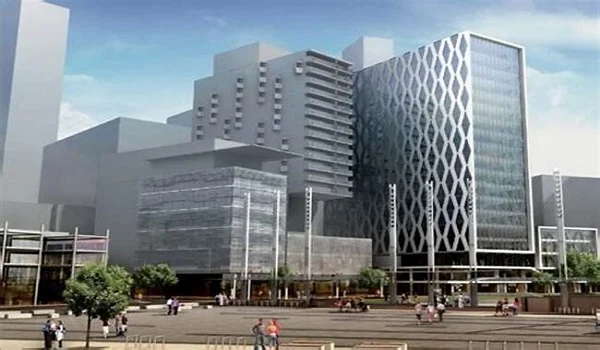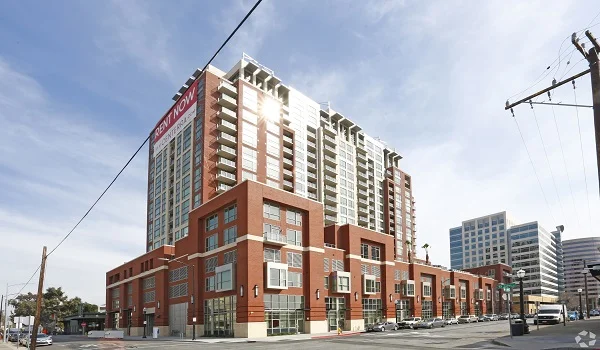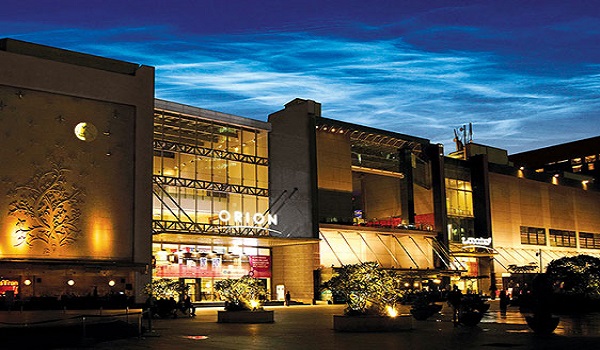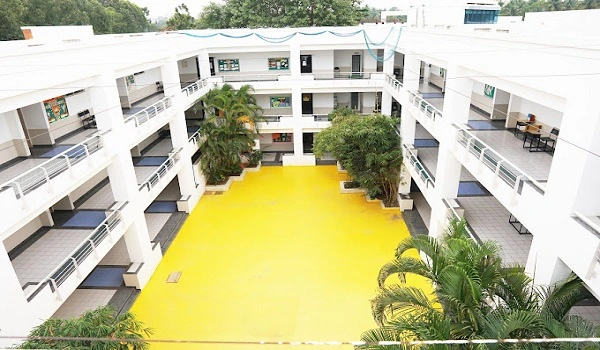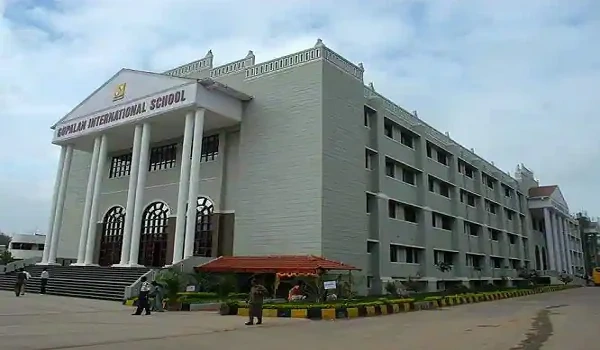Century Mirai 4 BHK Apartment Floor Plan
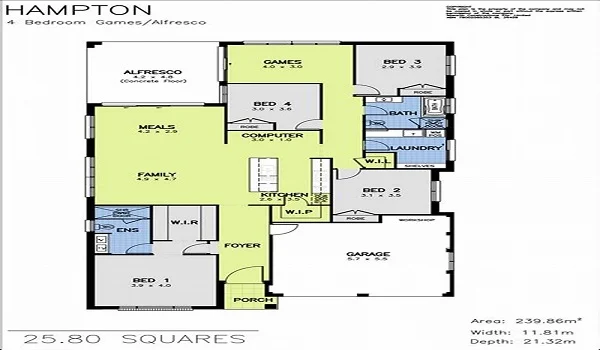
Century Mirai's 4 BHK apartment spans a carpet area of 2215 sqft and is priced from Rs. 4.85 crore onwards. This floor plan offers 4 bedrooms, a living area, a kitchen, a foyer, balconies, and bathrooms. The 4 BHK apartment floor plan is perfect for an extended family looking for a larger, spacious comfort.
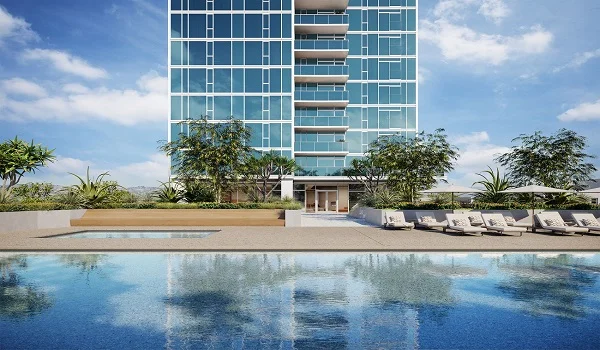
The Century Mirai layout begins with a 6 ft × 10 ft foyer that opens into the living space. It creates a small buffer towards the entrance. This foyer can accommodate a compact shoe rack, decorative items, a small seating area or a compact temple place and flows an elegant entry to the living room. This space will ensure that guests step directly into the heart of the home.
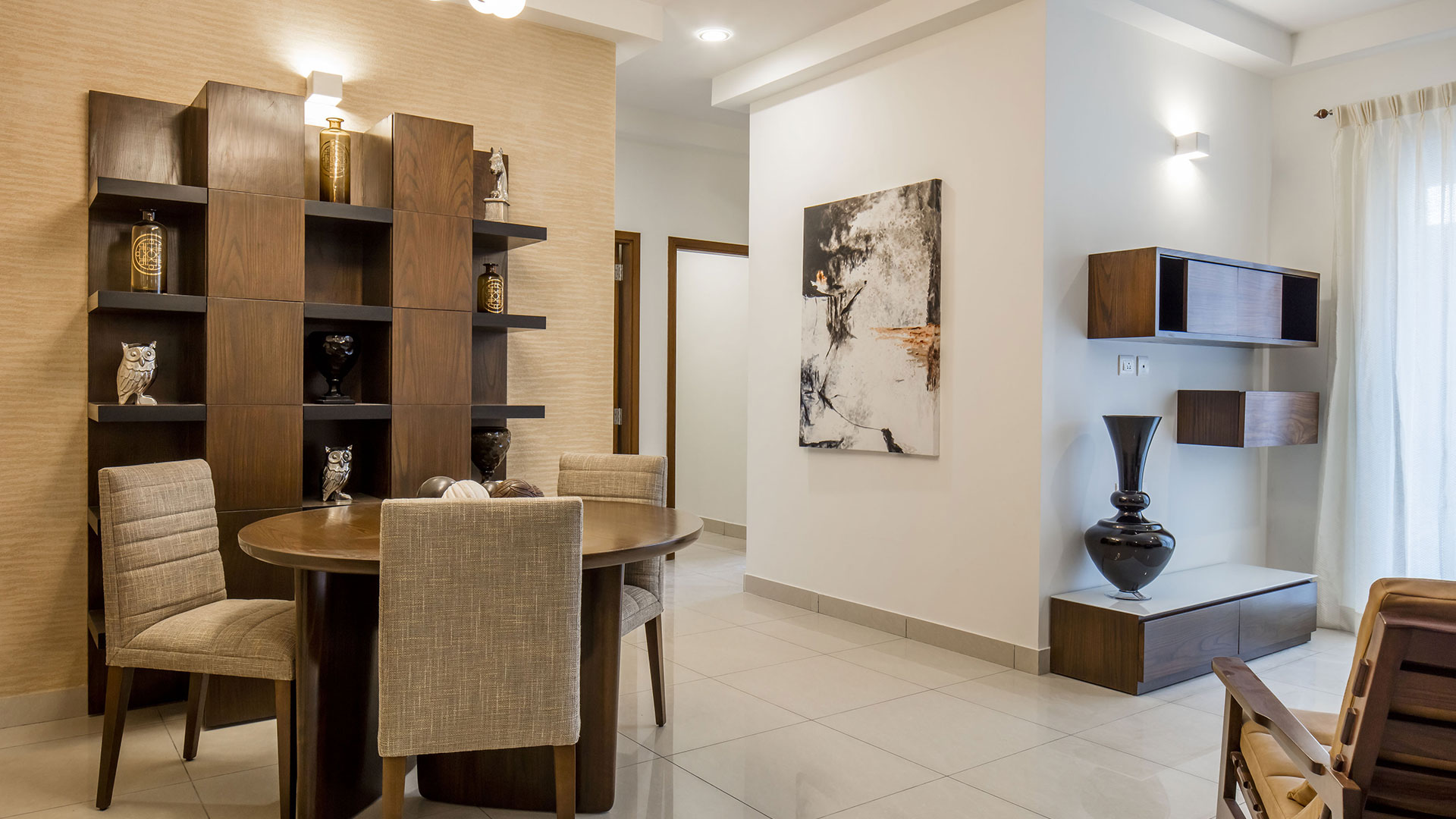
The living cum dining room, measuring 18 ft × 22 ft, offers a massive space for a comfortable, cosy couch with a big sofa set, an entertainment zone, and a coffee table. Besides, you can include a dining table comprising 6-8 chairs. Large windows allow daylight. From here, sliding doors lead to the 6 ft × 12 ft balcony. This place can be turned into a small seating arrangement for your evening time or a barbecue zone, or a collection of greens. The balcony not only extends the living area but also provides a pleasant outdoor spot for

Besides the living room is the kitchen, sized at 12 ft × 10 ft. Its L shaped platform features cabinets both above and below the countertop, along with dedicated spaces for a sink, oven, and chimney. Connected to the kitchen is a 7′0″ × 8′0″ utility area. This place can include a washing machine, a large refrigerator & additional storage. This area keeps household things more conveniently and maintains separation from the main living spaces.
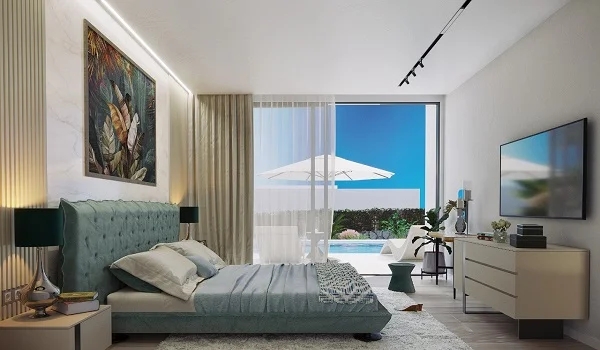
The master bedroom, with dimensions of 16 ft × 14 ft, comfortably fits a queen size bed, a wardrobe, side tables and a personal sofa or a seating arrangement. The attached bathroom, measuring 10′0″ × 7′0″, includes a glass partitioned shower area, wash basin, and commode. There's also a space included for the small jacuzzi. This private bath delivers convenience, comfort and modern styling.
The second bedroom spans 14 ft × 12 ft & accommodates a double bed and wardrobe, with a window overlooking greenery to bring in natural light. The common bathroom, sized at 7′0″ × 5′0″, serves this bedroom and the living area. It features a shower, basin, & commode, all laid out for easy access.
The third bedroom also measures 14 ft × 12 ft and is perfect for a child’s room. This room provides space for a bed, study table, & wardrobe. It's attached 7′0″ × 5′0″ bathroom. It includes mirrors and the fittings of the other bathrooms, offering a shower, basin, and commode.
The fourth bedroom is spread over a dimension of 14 ft × 12 ft. This room is a perfect option for your family gatherings or a house party. This room can accommodate a big-sized bed, a wardrobe, a sitting area or a sofa set. It includes a private washroom. There is also a large-sized window which can be decorated with some hanging plants or can create a dewan-style sitting area.
The living room, dining room, and bedroom all have vitrified tile flooring. On the other hand, for safety, anti-skid tiles are utilised in the utility area and restrooms. Durability and security are guaranteed by powder-coated aluminium windows with safety grills and teak wood frame doors. The apartment has a sleek, modern appearance thanks to the oil-bound distemper on the ceiling and emulsion paint on the walls.
The 4 BHK floor plan at Century Mirai strikes a balance between privacy and openness. There is a bathroom next to or attached to each bedroom. The grand living area and balcony are accessible from the foyer. The purpose of the kitchen and utility area is to facilitate daily tasks. Some functional items and dimensions are well defined. Families can live in a cosy, light-filled apartment with this layout.
Century Mirai Blog
| Enquiry |
