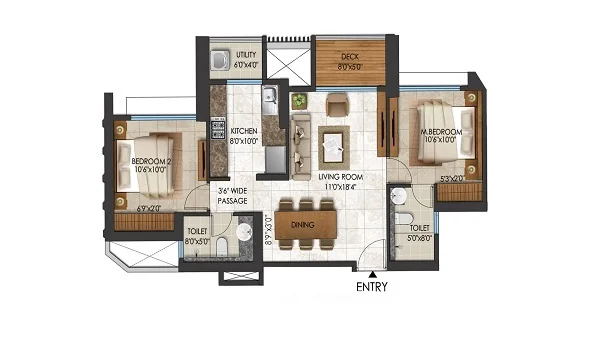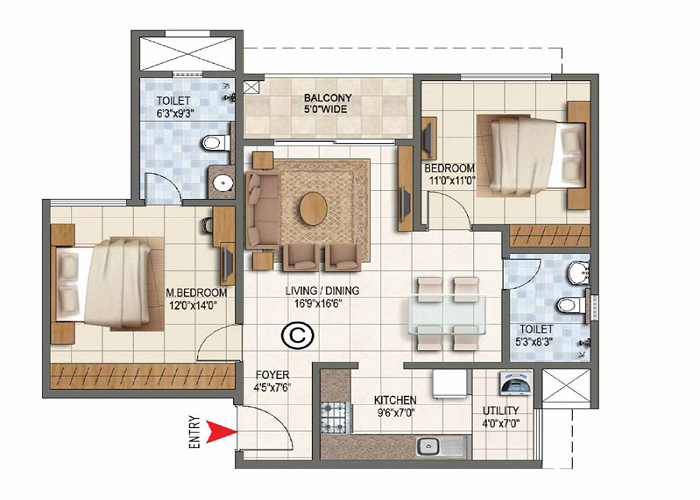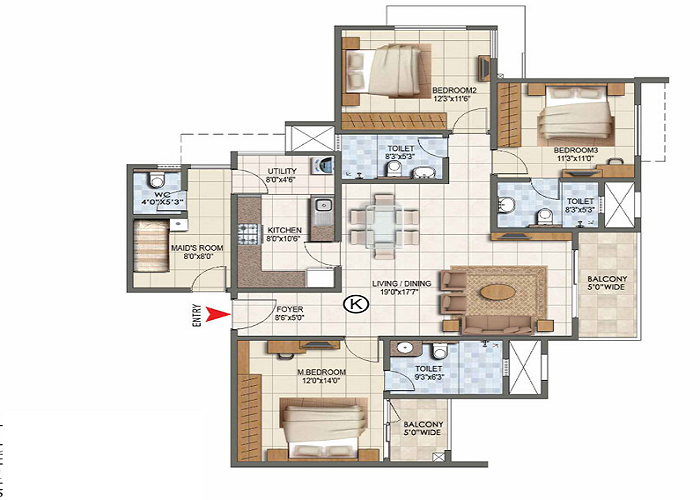Century Mirai Floor Plan
About Floor Plan
Century Mirai Floor plan includes 1, 2, 3, 4, 5, and 6 BHK apartments with sizes ranging from 775 to 4030 sq ft over 475 units. Spread across 9 acres, the project includes 5 high-rise towers, each with 3B+G+13 floors. The Century Mirai Floor Plan combines style and functionality to create a first-class lifestyle in Varthur Road.
A floor plan is a figure that shows the layout of an apartment. The Plan has details of dimensions and room sizes. Floor plans are created in 2D formats to give a clear top view of the future home.
The floor plans at Century Mirai are crafted to meet the evolving preferences of IT professionals who are working near the Whitefield Tech Parks. The project has flats for bachelors to extended families and for people who wish for a big living space. Each layout is crafted to maximise space with ventilation and natural light.

- Compact size homes designed for bachelors and small families
- Spacious layouts that are perfect for nuclear families with added privacy.
- Designed for big families who need an additional area for work.
- Ideal for extended families, which offers extra space with spacious rooms.
- Large size premium homes with expansive living spaces and ideal for buyers who wish spacious area
- Elegant homes with luxury features and stunning views.
1. 1 BHK Apartments Plans – 775 sq. ft.
2 BHK Apartments Plans – 830 sq. ft.
3. 3 BHK Apartments Plans – 1270 sq. ft.
4. 4 BHK Apartments Plans – 2215 sq. ft.
5. 5 BHK Apartments Plans – 2985 sq. ft.
6. 6 BHK Apartments Plans – 4030 sq. ft.
The One Bedroom Floor Plan at Century Mirai is designed with one spacious bedroom, utility space, a balcony, a living and dining area, and a kitchen. Size starts from 775 sq. ft. These compact homes offer comfort and affordability.
The layout of a one-bedroom flat includes
- A bedroom
- A living room
- A bathroom
- A kitchen with an attached utility
- A balcony
The 2 BHK floor plan includes a living and dining area, a modular kitchen, attached bathrooms, two spacious bedrooms, and balconies. The design combines functionality with contemporary design for daily convenience. Size starts from 830 sq. ft.
The layout of a two bedroom flat includes
- A kitchen with an attached utility
- A big living space
- A Master bedroom
- An additional bedroom
- 1 or 2 balconies
- 1 or 2 attached bathrooms
The 3 BHK floor plan offers three bedrooms, a kitchen with utility, large living and dining areas, and multiple balconies. Designed with ample space, these units give better natural light and ventilation. Size Range starts at 1270 sq. ft.
The layout of a three-bedroom flat includes
- 3 bedrooms
- 2 or 3 balconies
- A big living room
- 2 or 3 bathrooms
- A kitchen with an attached utility
- 3 bathrooms
The 4 BHK floor plan at Century Mirai includes four bedrooms, dining areas, a modern kitchen, expansive living areas, a utility, and wide balconies. Crafted for large families, these units are best for those seeking luxury and space, ensuring comfort. Size Range starts at 2215 sq. ft.
The layout of a four-bedroom flat includes
- 4 bedrooms
- 4 bathrooms
- A big living room
- A kitchen with an attached utility
- 3 or 4 balconies
The 5 BHK floor plan at Century Mirai includes 5 bedrooms, dining areas, expansive living areas, a modern kitchen, a utility, and wide balconies. Crafted for extended families, these flats are best for those who seek. Size Range starts at 2985 sq. ft.
The layout of a five bedroom flat includes
- 5 bedrooms
- A kitchen with an attached utility
- 3 or 4 bathrooms
- 4 bathrooms
- A big living room
The 6 BHK floor plan at Century Mirai includes 6 bedrooms, dining areas, a utility, a modern kitchen, expansive living areas, and wide balconies. Crafted for people who love expansive living areas, the houses are best with luxury. Size Range starts at 4030 sq. ft.
The layout of a six bedroom flat includes
- A kitchen with an attached utility
- 3 or 4 balconies
- 6 bedrooms
- 4 bathrooms
- A big living room
| Unit Type | Size |
|---|---|
| 1 BHK | 775 sq ft |
| 2 BHK | 830 sq ft |
| 3 BHK | 1270 sq ft |
| 4 BHK | 2215 sq ft |
| 5 BHK | 2985 sq ft |
| 6 BHK | 4030 sq ft |
- West, East, and North facing layouts available.
- All layouts are based on Vaastu
- Zero dead space design for every flat to ensure maximum usable area
- 5 residential towers with 13 floors each.
- Each tower is equipped with 3 basements for parking. Open space between all the towers for better ventilation.
- Vaastu-oriented homes for better harmony.
- Options for bachelors. Single individuals, couples, and big families.
- Smartly designed layouts with zero space wastage guarantee that every square foot is used for better comfort.
- Perfect balance of comfort and functionality.
Century Mirai Floor Plan Reviews are given so that buyers can choose their desired units based on the suggestions. The Century Mirai Floor Plan rating is 4.6/5, from real estate experts.

