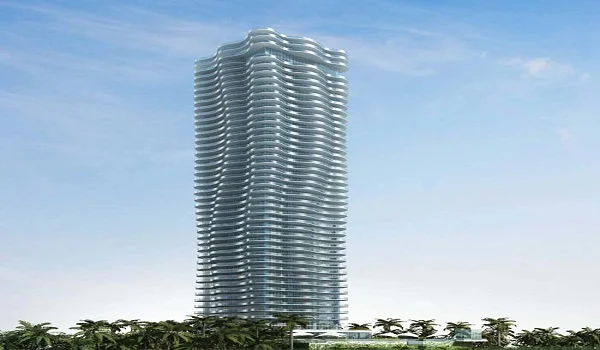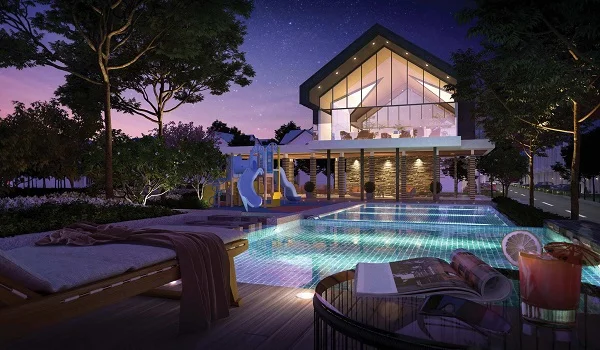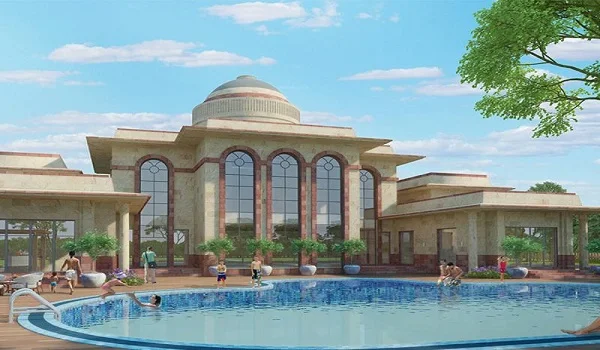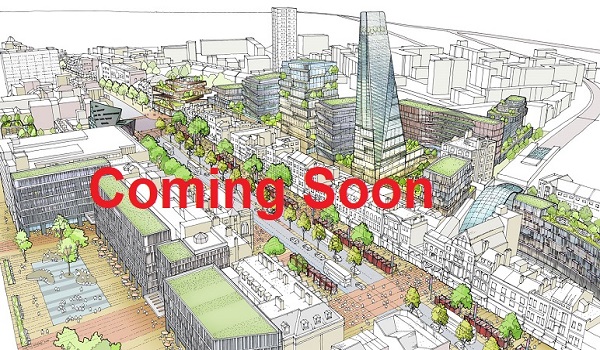Century Mirai Master Plan
The Century Mirai master plan has apartments in 5 towers on 14 acres strategically located near Munnekolalu Village, Varthur, East Bangalore. There are 2, 3, and 4 BHKs with a size range between 1375 to 3115 sq ft. in the tower, 3B + G + 13 floors each. With 80% open space and over 50 lifestyle amenities, it creates a luxury environment.
A master plan is the complete layout of a project that shows how the land is organised. It includes the arrangement of towers, flats, roads, clubhouses, open spaces, and parks within the project.
Century Mirai features 2, 3, and 4 BHK flats, all of which are based on Vaastu. The project is designed by the best architect in the real estate industry, who will deliver the latest designs to buyers.
The project has vast open spaces that are reserved for parks, water features, gardens, and 50+ lifestyle amenities. Only a part of the total land is used for building. This makes Century Mirai one of the eco- balanced residential projects in Bangalore.
- Tower Placement and Orientation
- Entry/Exit Gates
- Driveway and Walkways
- Jogging Tracks and Cycling Tracks
- Green Gardens, Trees, and Parks
- Kid’s Play Zones
- Clubhouses with indoor leisure features
- Dedicated Parking Zones
- Spaces for Future Development in the next phase
The master plan ensures that every unit offers privacy, scenic views with natural light, well-lit, surrounded by lush green areas, and spacious avenues.
Tower Plan - Century Mirai

The project houses 5 thoughtfully positioned towers that are integrated within nature. These 3B + G + 13 floor towers will house 2 to 4 BHK units with the following sizes:
- 2 BHK - 1375 sq ft
- 3 BHK - 1800 sq ft
- 4 BHK - 3115 sq ft
Tower T3 faces the amenities area, including a volleyball court, a kids' play area, a cricket practice area, a tennis court, and a badminton court. Tower T4 offers charming swimming pool views. The clubhouse is well-positioned close to Towers T1 and T2.
Clubhouse Master Plan

Century Mirai features an exclusive clubhouse that offers the perfect space to socialise, stay active, and unwind. Spend your leisure time exploring an array of the latest features that will brighten your senses.
Some of the premium clubhouse amenities that are offered at Century Mirai master plan are:
- Swimming Pool
- Jogging Park
- Tennis Court
- Bio Pond
- Entrance Plaza
- Gym
- Active Zone
- Activity Field
- Leisure Pool
- Senior Citizens Corner
- Walk area
- Party Lawn
- Toddlers Park
- Portico
- BBQ
- Outdoor Workspace
- Skating Lane
- Play Park
- Fitness Corner
- Kids Zone
- Aqua Park
- Eco Pond
- Cycling Track
- Sports Facilities
- Swimming pool
- Walking track
- Yoga deck
- Cricket net
- Tennis courts
- Basketball courts
- Volleyball Courts
- Gym
Century Mirai embraces the latest eco friendly practices inside the project:
- Energy efficient lights
- Green zones for pure air
- Rain water harvesting units
- Waste disposal methods
These features will lower the carbon footprint and promote a healthy lifestyle for people.
The project uses modern systems like
- A 24/7 trained team,
- Digital access systems,
- License plate identifying at the gates,
- CCTVs, and
- intercoms to ensure the safety of all the people.
Century Mirai’s internal road network is well planned, with pedestrian paths added for safe walking. There are two entry/exit points to manage traffic.
The builder's core attention is the buyer's comfort, and this project is carefully designed with modern designs. The project has grand living spaces, which show the builder’s commitment to building modern living spaces.

Featured Image of How is the Century Mirai Masterplan unique? Century Mirai has strong 24/7 security and a durable community with huge open spaces. Each unit in the tower promises the best panoramic views. The integrated design ensures Century Mirai remains a top residential zone in Bangalore for years to come.
The Century Mirai Master Plan Review gives a clear description of the full project, which helps buyers to decide whether the project will suit them. Real Estate experts have reviewed the Century Mirai master plan that it is the best and have given a rating of 4.6 out of 5.
A detailed Century Mirai Master Plan PDF is available, which will show the full layout, placement of tower, and zoning, and it can be downloaded for free. The Century Mirai Visual Master Plan Walkthrough is presented at the project site to give a clear view of how the whole project will look after it is completed.
Faqs
| Call | Enquiry |
|
